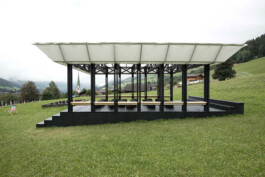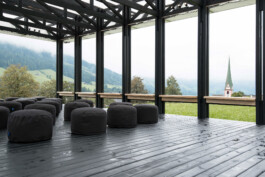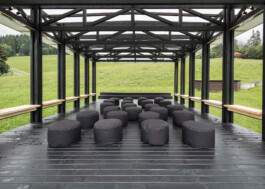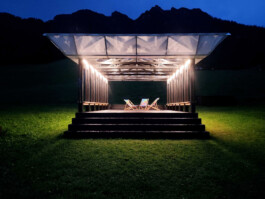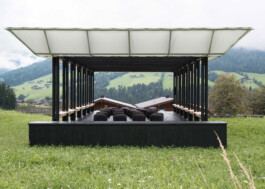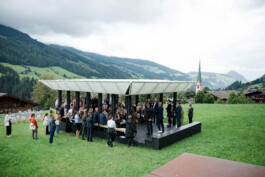




EFA Loggia
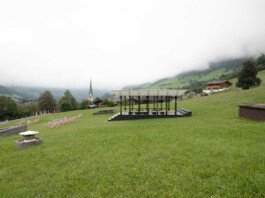
Die Loggia versteht sich als räumliche Fortsetzung eines Hauptgebäudes. Frei interpretiert, siedelt sich die Loggia des European Forum Alpbach auf dem Dach des Congress Centrum an und bietet einen Raum für Austausch, Innehalten und spontane Treffen. Das semitransparente Dach bietet dabei Schutz für freie Gedanken und räumliche Aneignung. Auffällig, jedoch sachlich in ihrer Konstruktion, bietet die EFA-Loggia eine Schnittstelle zwischen Dorf, Gebirgspanorama und Forumstreiben.
The Loggia acts as a spatial extension of the main building. Freely interpreted, the loggia of the European Forum Alpbach is situated on the roof of the Congress Centrum, providing a space for exchange, reflection, and spontaneous encounters. The semi-transparent roof offers protection for free thoughts and spatial appropriation. Striking yet functional in its construction, the EFA Loggia serves as an interface to the village, the mountain panorama, and the Forum‘s activities.
Year:
2024
Location:
Alpbach/AUT
Client:
European Forum Alpbach
Realisation:
Berufsschulefür Technik und Holz/Absam/Tirol, Franz Oberauer
