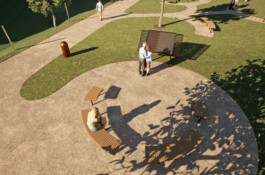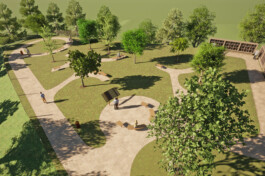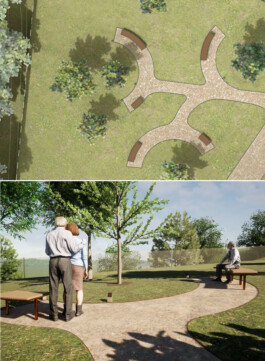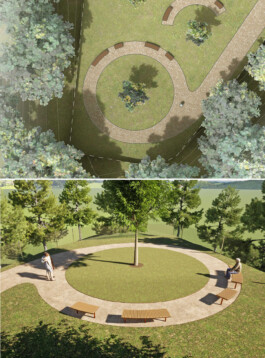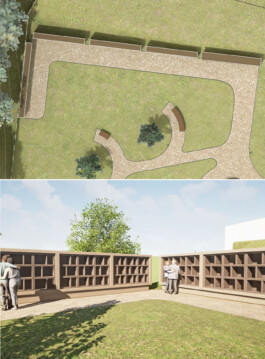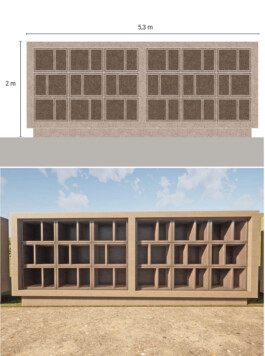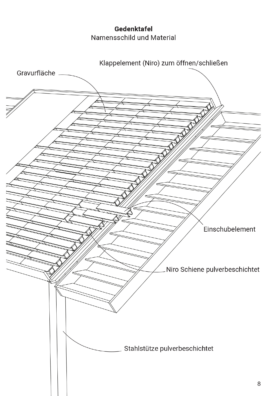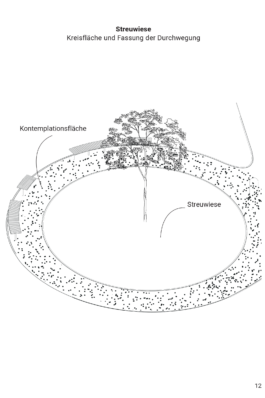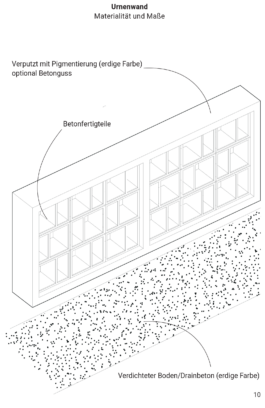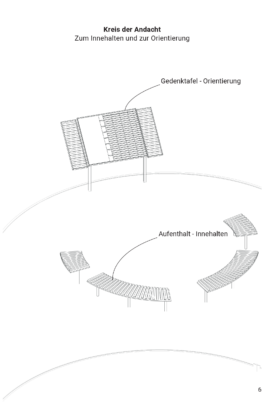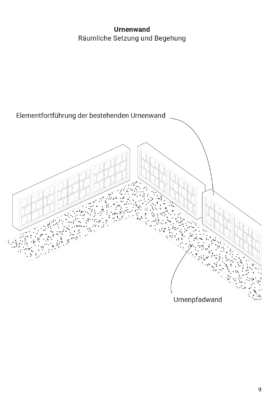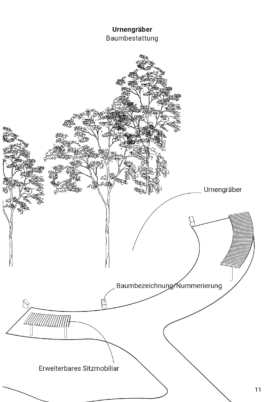




Friedpark Völkermarkt
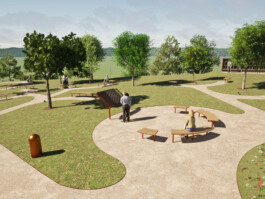
Der Friedpark Entwurf manifestiert sich als räumlich-atmosphärischer sowie auch erweiterbarer Raum. Hierfür soll die einfache Durchwegung eine Abfolge verschiedener Aufenthalts- und Gedenksituationen bieten und eine Einbindung bereits bestehender Elemente vorsehen. Bestehende Bäume und die Urnenwand werden aufgenommen und sanft in den Entwurf eingebettet.
Die sanft geschwungenen Wege aus verdichteter Erde/Bruchstein oder Drainbeton führen vom Hauptzugang zu den einzelnen Verweilorten. Letztere setzen sich aus einer Kontemplations- samt Orientierungsfläche, fünf Urnenkreisen um Bäumen, einer Streuwiese sowie einem Urnenwandpfad zusammen. Die unterschiedliche räumliche Prägung der einzelnen Orte tragen zu einer intimen, aber dennoch zusammenhängenden Raumerfahrung bei. Die Orientierung der Flächen lassen Abgeschiedenheit aber auch Zusammengehörigkeit zu. Dazu tragen die verschiedenen Ausrichtungen und damit zusammenhängenden Blickachsen zu Kirche/Kapelle, Stausee und Wald bei. Die Benutzer:innen des Friedparks erfahren durch die gestalterische Prägung einen Ort des Seins, jedoch auch des Gedenkens an Verstorbene. Die Materialwahl in erdigen Tönen fügt sich rücksichtsvoll in die Umgebung ein, wodurch ein harmonisches Gesamtbild erreicht wird.
Fragments of circles and loops define the design approach for the nature burial site at the municipal cemetery of Völkermarkt in Carinthia, Austria. These geometries symbolize the cycles of life and death, offering a gentle, modest space for reflection and remembrance—deeply connected to the surroundings and to those who have passed.
The design for the Völkermarkt natural burial site embodies both spatial and atmospheric qualities while remaining adaptable for future expansion. The pathway is designed to offer a series of contemplative spaces and to integrate existing elements like trees and the urn wall, embedding them harmoniously into the landscape. Gently curving paths made from compacted earth, crushed stone, or drainage concrete lead visitors from the main entrance to various points of reflection. These spaces include a commemoration and orientation area, five urn circles situated around trees, a meadow, and a pathway along the urn wall. Each location offers a distinct spatial experience—intimate yet interconnected. The layout allows for both privacy and community, with views oriented toward the church, chapel, reservoir, and surrounding forest, enhancing the reflective atmosphere.
The material palette, with its earthy tones, blends seamlessly into the natural environment, creating a cohesive and harmonious aesthetic. Visitors to the park will find a serene space for honoring and remembering the deceased.
Year:
2022
Location:
Völkermarkt/AUT
Client:
Gemeinde Völkermarkt
